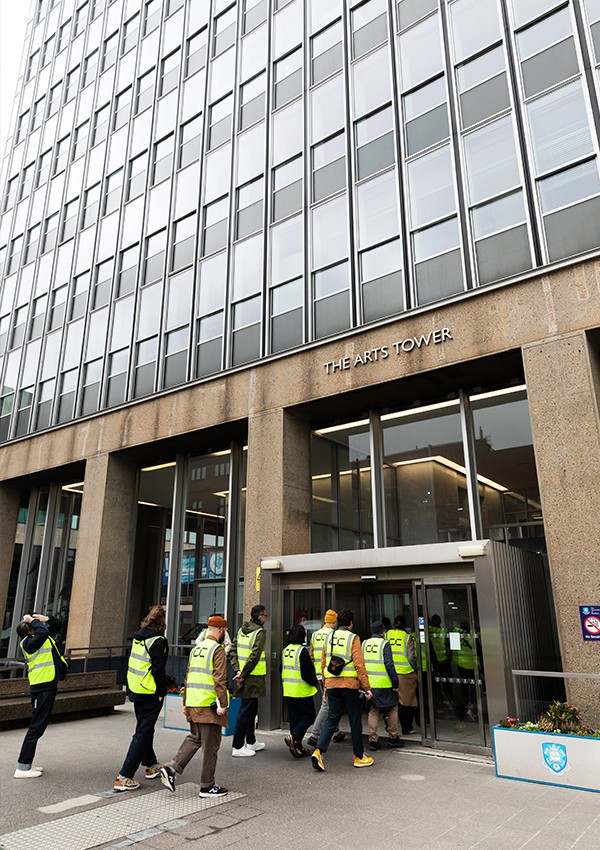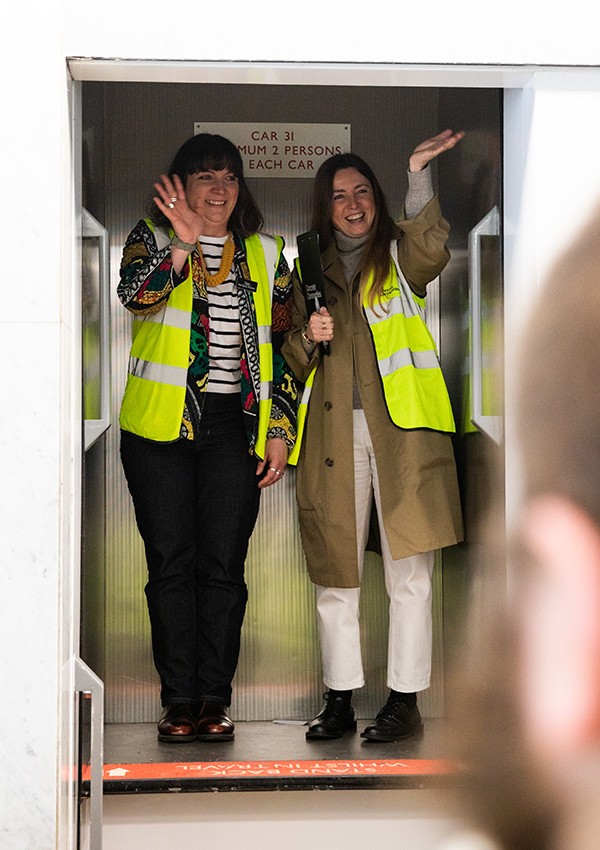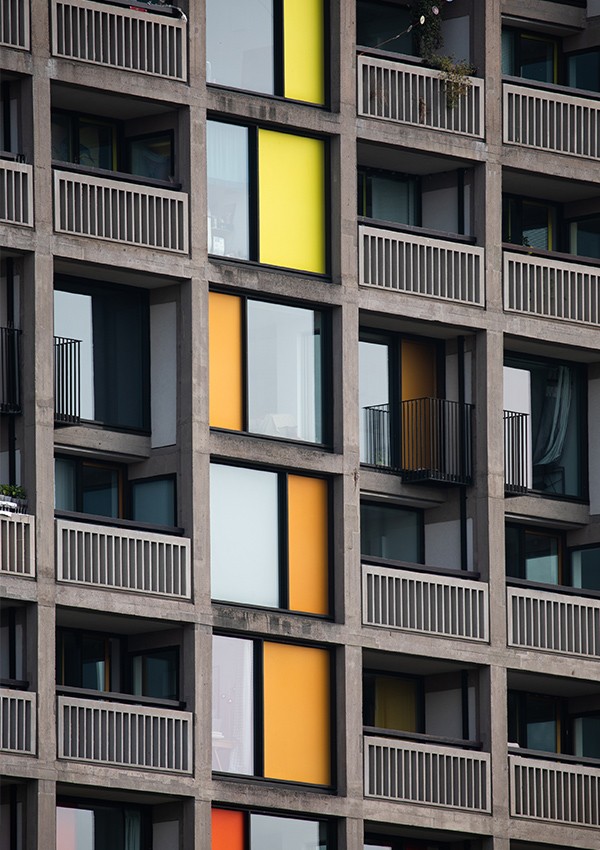
A guided tour with Concrete Communities
In a world that often feels overwhelmingly digital, the recent Concrete Communities event hosted by Nest served as a grounding reminder of the tangible impact design has on our daily lives.
Themed around the interplay of light, Event 004 offered an insightful exploration into how both natural and artificial illumination shapes our well-being and the spaces we inhabit.
Before the evening’s panel discussion, we started the day alongside the panellists and several attendees in a guided tour through two Grade II listed Sheffield buildings.
Arts Tower
Our first stop took us to the University of Sheffield’s Arts Tower, a towering figure in Sheffield’s skyline that captures the spirit of post-war architecture. The tour, led by Senior University Teacher Leo Care, revealed the nuanced decisions that shaped its creation.
Designed by GMW Architects, the Arts Tower was envisioned as a beacon of modernist design. The initial concept drew similarities from Mies Van Der Rohe’s Seagram Building, copying the modernist principles of a frame structure with a curtain wall system, where the glazing is hung from the concrete frame.
"One of the really important things about this Mies Van Der Rohe approach was that the building should appear sort of crystallised. So, it should be transparent as much as possible, and you’ll see that within the arts tower. They’re very carefully trying to keep the corners open and glazed so that you always have this open corner. The idea that if you look at a certain angle, you can always see the light coming through." - Leo Care
Perhaps the most captivating feature of the Arts Tower, and a highlight of the tour, is its paternoster lift. It is considered to be the largest in Europe and one of the few remaining working examples in the UK. This continuous loop elevator system allows passengers to hop on or off without waiting.
Despite maintenance challenges and the rarity of parts, the university preserved this unique lift during refurbishments, demonstrating a commitment to blending historical authenticity with modern functionality.
The refurbishment stories shared by Leo Care, especially those addressing restroom gender inequality and fire safety, illustrated a sensitive approach to updating the tower.
"Interestingly enough, the gender inequality of the building was clear, from its 1960 designs, with male toilets on every floor and only female toilets on every other floor."
The refurbishment moved the toilets into a stack on the southern part of the building, and the lighting in the toilets varied on different timers to meet Heritage England’s concerns that a consistent stack of light throughout the tower might detract from the building’s external appearance.
Adaptations of this kind underscore the ongoing dialogue between past and present, considering the important part that lighting plays and ensuring the building remains relevant and usable without sacrificing its architectural integrity.
Park Hill
Transitioning from the academic to the residential, the tour of Park Hill was equally revelatory. Led by Regeneration Director Mark Latham, attendees witnessed first-hand the transformative journey of this Grade II listed building.
The exploration of Park Hill’s regeneration was a continuation of the morning’s themes, highlighting the delicate balance between preservation and modernisation in urban regeneration.
Mark Latham led us through the first two phases of Park Hill’s regeneration, revealing the meticulous care taken to honour the original architectural design while adapting the space to modern living standards. Providing valuable insights, Latham pointed out how the walkways, once broad enough to accommodate a milk float, have been resized to suit contemporary living, serving as a potent symbol of the estate’s evolution.
A glimpse into Park Hill’s history
Taking a quick walk across to Phase 4, the remaining dilapidated section of Park Hill, we were offered the opportunity to explore an apartment that had once belonged to the landlord of one of the original pubs within Park Hill.
This exploration provided a unique window into the everyday lives of Park Hill’s residents. The living quarters of the flat we explored spread across two floors and connected to the pub. Demonstrating the close-knit community ethos Park Hill was designed to foster.
In contrast to the renovated phases, the visit to Phase 4, largely untouched and awaiting regeneration, starkly highlighted the scale of renewal efforts and the challenges that lie ahead.
A discourse on design and light
Following the architectural tours, the evenings’ panel discussion brought together a diverse group of voices: Paul Traynor, Sam Weller, Dr. Junjie Huang, David Carqueijeiro, and Holly Hay. Moderated by Leanne Cloudsdale, the conversation spanned the emotional to the practical impacts of light on spaces, stressing its often-forgotten role in shaping atmospheres and experiences.
The panellists delved into how lighting can influence our emotions and affect our health. They explored the impact of things like seasonal affective disorder, the significance of ‘the big light’ and discussed light as a silent storyteller.
"Light is a ‘silent storyteller’ that is capable of evoking emotions and shaping experiences in profound ways for almost everyone." - Dr. Junjie Huang
As the Concrete Communities Event 004 came to a close, the event not only illuminated the intricate relationship between light and architecture but also reinforced the value of communal gatherings in fostering a richer understanding of our built environment.
If you are interested in learning more about what was discussed during the panel talk, keep an eye out on our socials and journal page for a deeper dive into the discussion.














