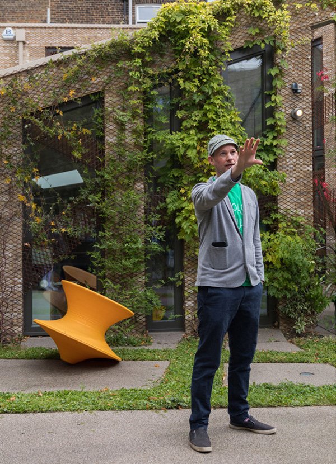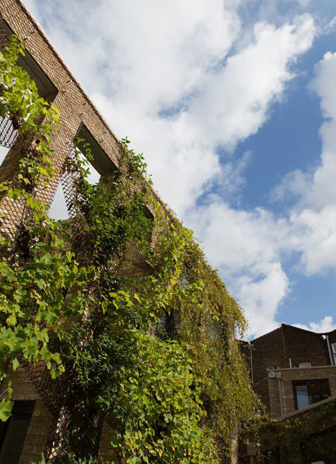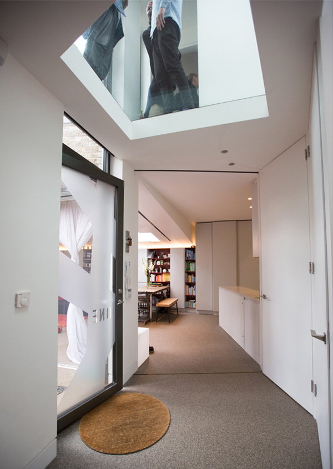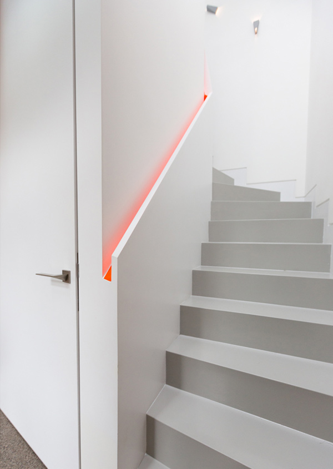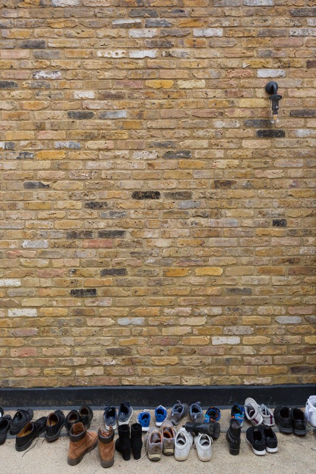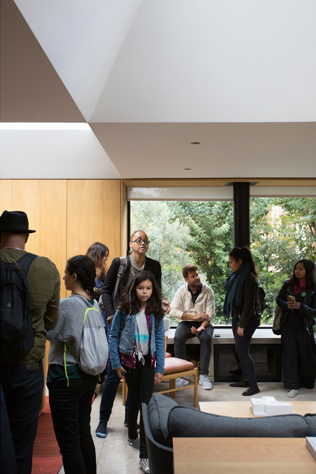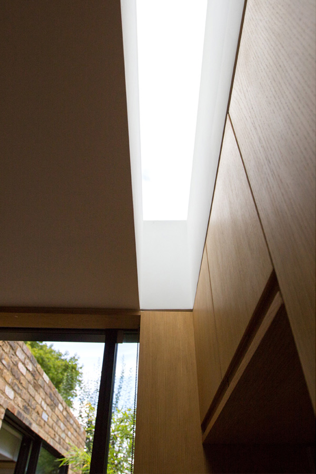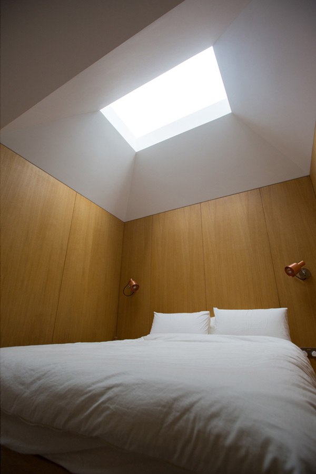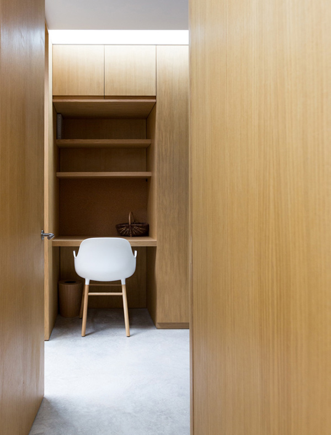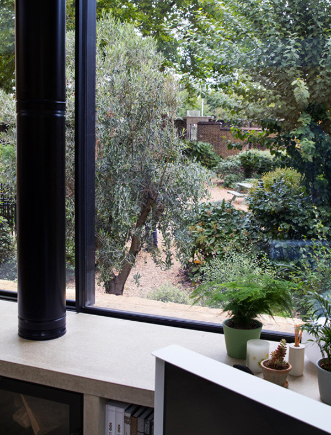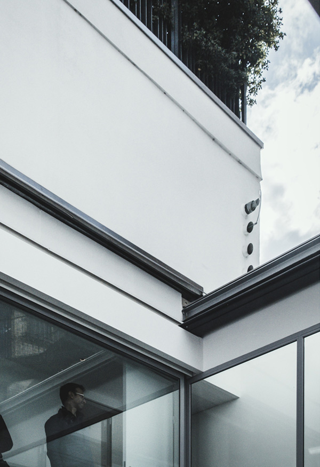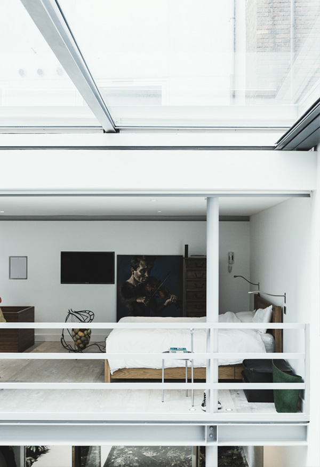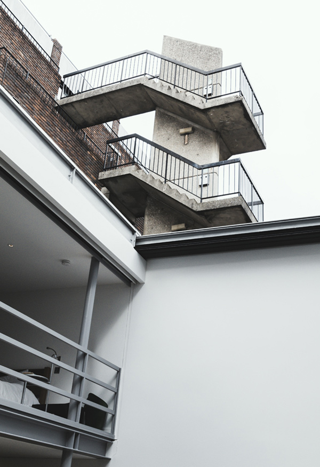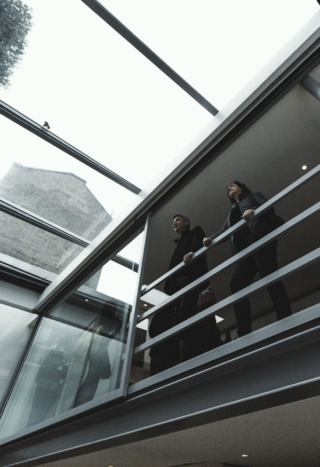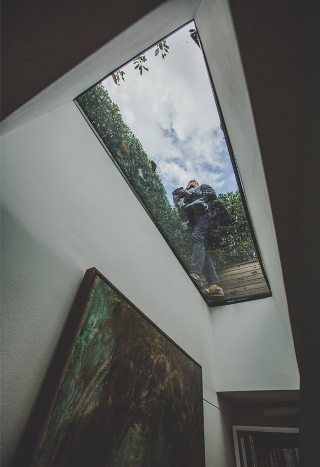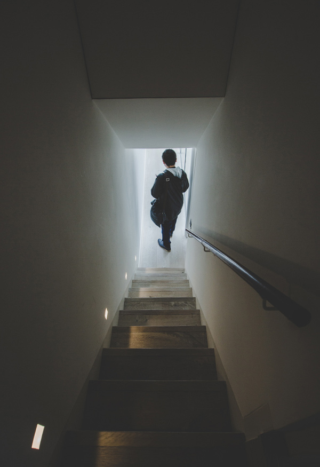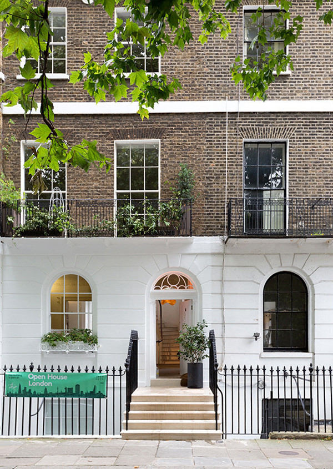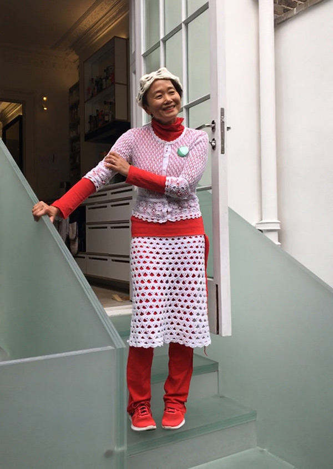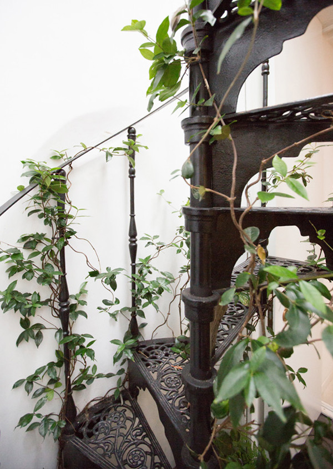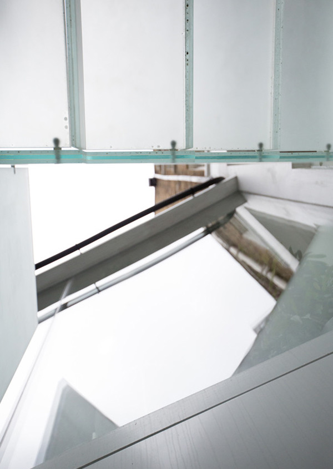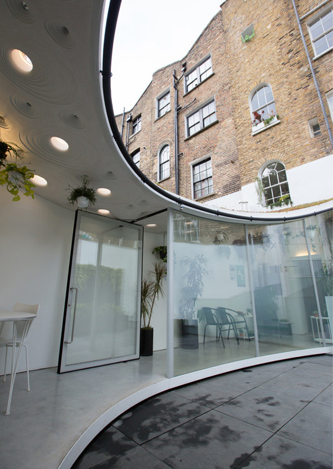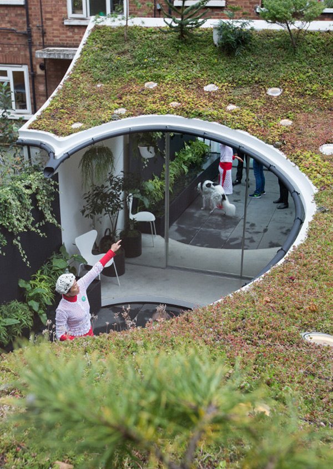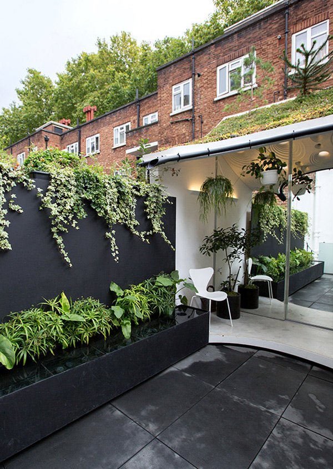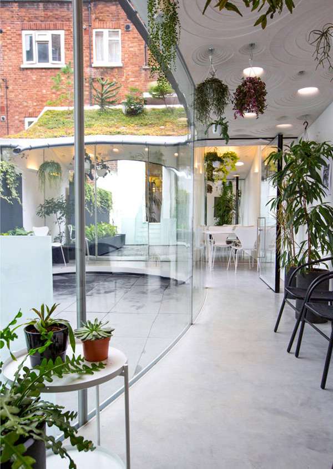
Curiosities: Exploring Open House 2017
We were so excited to be able to take part in Open House London 2017, and discover some of the 800 buildings open to the public.
With an optimistic itinerary in hand and a good dose of curiosity, we set off on our trip to discover beautiful houses, architectural highlights and the unexpected gems of the capital…
Forest Mews by Stolon Studio Ltd
Although it was high on our list of places to see, the redevelopment of this brownfield site was even more breathtaking than we had expected. As we took in the graphic lines of the iron gate and the fruit tree lined driveway, we were introduced to our host, Robert Barker. As one half of design duo Stolon Studio and owner of the Forest Mews homes, he was the ideal person to show us around.
From the very beginning of the tour, Robert’s passion and enthusiasm for this project became evident and utterly infectious. Sharing the creative challenges they faced, he talked about trying to optimise the use of light without compromising on privacy; “Each house is tailored to its position on the site, fashioned from the same building fabric, and gathered together using a common design thread…the sections were almost entirely informed by studying the daylight to its context and interiors.”
It’s clear that sustainability and organic plant life form a huge consideration of the design. Climbers and fruit trees, supported by treillage mesh, line the surface of the brick pillars.
The living green roof and sculpted planting beds in the communal space inject striking geometry, providing the drainage needed and completing the cycle of water cultivation.
Looking from the inside, the outdoor courtyard felt more like an extension of the main living area, united by the utilitarian flooring and huge glass doors.
As we explored more of the house itself, we observed as people tentatively approached the glass panels, which allow light to transcend the different levels. It is a space that felt both warm and airy, with large areas of double height triple glazing, underfloor heating and insulation balancing light.
Our insightful tour demonstrated to us that Forest Mews embodies a strong creative vision. The designers embrace the fact it will never be finished; it is a space that, because of its extensive plant life and play with light, is ever evolving and changing.
The Hidden House by Coffey Architects
Finding the notoriously difficult-to-locate ‘Hidden House’ was made much easier by the forty-minute queue outside. Despite this, the Grade II listed Victorian surroundings and the heated flooring that finally welcomed us made it well worth the wait…
This one-story dwelling is the definition of secluded. The grandeur of its surroundings creates a private space respectfully hidden from view.
The space perfectly balances privacy and openness. Although it is a tucked away and small building, the light allowed through the transparent roof of the living area accommodated for the crowds of visitors.
Strips of light line the edges of the rooms, breaking up the different corners of the home. This juxtaposes with whole areas that are generously bathed with light, a technique utilised above the bed and shower areas, making modestly sized rooms feel more spacious. The Hidden House and its views are described by the owner as “from anywhere in the house, you are able to gaze at the skies; which evokes a very pleasant feeling of presence where the intimate scale expands beyond the confinements of the space.”
Partnering the oak panels that line the interior walls, with glass, achieves the perfect balance of warmth and containment. Garden greenery is invited to enter the interior visually.
Polished concrete flooring, houseplants and Scandi furniture adorn the space, breaking up the surfaces with texture colour and classic contemporary design. We spotted some our personal favourites from HAY, &tradition & Normann Copenhagen.
Paxton Locher House by Paxton Locher Architects
In Clerkenwell Green, we spoke with the owner of Paxton Locher House, Joshua, welcoming us into his home. Former home to the original architects, Richard Paxton and wife, Heidi Locher, this space maximises space in inventive ways. Part of an 8.5m strip of land with seven levels, Joshua's home is an inward-looking 2-3 storey space taking natural light from above by a completely glazed retractable roof. There is an irresistible inventiveness and coolness about this house. The light, décor, unusual structure and the fact that we stumbled across it by accident, all contributed to its eclectic and unexpected feel.
The transparency of the house allowed us to observe the other visitors as they explored. It was clear people were drawn to the central part of the house; it’s huge structure centres around an opening glass roof that welcomes light, air and shifting weather directly into the space.
Even while we were there, we experienced the way the weather impacted the atmosphere of the house; the use of glass gives it a real connection to the outside.
The inconceivable size of the house in what seemed like a tiny space, the eclectic, varied furniture styles and the array of books, vinyl and other belongings all made it an embodiment of curiosity. For us, coming across this represented the magic of exploring new spaces.
Sun Rain Room by Tonkin Liu Architects
As we approached our next location, Anna Liu of Tonkin Liu Architects greeted us for our tour of the stunningly designed Sun Rain Room. This was a tour with extremely limited spaces, so we felt incredibly lucky to have access to the Grade II listed Georgian townhouse and its creative extension.
We gathered in the lower courtyard space to begin the tour…
The smooth curves of the wood wall in the lower level of the house undoubtedly mirror the shape and line of the outside space directly above. With clever concealment of the bathroom, curved lines and a seamless heavy door it felt – to quote the architect very ‘James Bond’.
A spiral staircase is overcome with greenery, an appropriate introduction to the beautiful terrace above. As we ascended, we admired the view of the frosted glass staircase, designed by Rodrigues Associates, underneath; a perfect symbiosis of old and new.
The terrace curves across the outside with a living roof that is lined with small trees; the roof is essentially a garden that conceals a whole living space below. You can definitely tell that the architects of this extension live here themselves; it seems to be a space designed for creativity and inspiration.
There is a water trough that sits along the edge of the space, forming a part of the water harvesting and cultivation; a key aspect of the design concept. Water is collected in the pipes on the side of the main building and, instead of directing it away like a normal drainage system, the pipes lead to the rainwater trough. With the press of a button, the trough can fill the entire middle section of the terrace with water to create a stunning reflecting pool. It is a truly calming space to be in.
As we made our way out of the building, we were struck by its creative energy; there were jars of spices, crayons, pencils and a clay head of architect Anna. Not to mention, their very photogenic dog.
It’s safe to say we enjoyed Open House 2017. Until next year, London – you’ve been the perfect host.
Love discovering new design? Follow or chat to us on Twitter, Instagram or Facebook.
With thanks to Stolon Studio, Coffey Architects, Joshua Goldstein and Tonkin Liu Architects.
Image credit: Max Hawley

